ADDRESS : asudia mori, near laurels school, Manglia Talawali Chanda 452010 Indore, Madhya Pradesh
BRG Shangri La it is located in Talawali Chanda Indore. It Offers 2 BHk and 3 BHK Appartment as well as 3 BHK and 4BHk skillfully designed villas. Andnbsp;BRG Reality is a rapidly growing real estate company engaged in the residential and commercial arena, unfolding several dream projects in order to meet the continuous growing demands. BRG Reality is a venture of BRG Group that aimAndrsquo;s to deliver paramount value to the customers, team, partners, stakeholders and to the society as a whole. BRG SHANGRI-LA presents a lavish lifestyle keeping in mind expediency and tranquility. One that is laced with all the facilities and comforts one can imagine, Greenery, dips in pool, time at health club/ gym, morning jogs and a life of serenity, far away from the hustle and bustle of the city. If luxurious life and top-of-the-line facilities is what you desire, then this is where your search ends.It is said that the best in life is worth waiting for and this is certainly true about this beautifully designed providenciales paradise, we took this initiative by considering a fact in Indore, real estate projects are only for investments and townships are not the real home till now. There is concrete jungle everywhere, whereas nature is far from the reach of the mass. People are still in search of a place where they can live, and enjoy every moment of their life..
Read more...

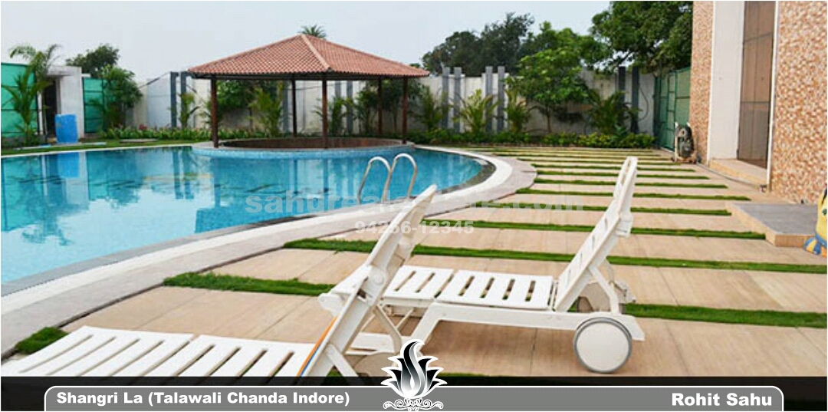
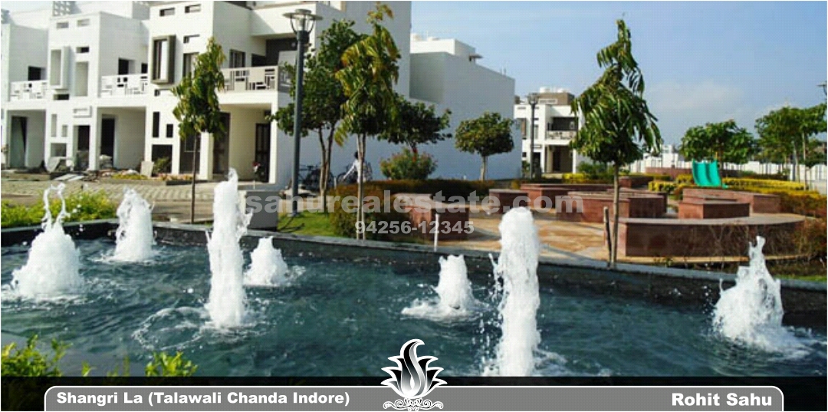
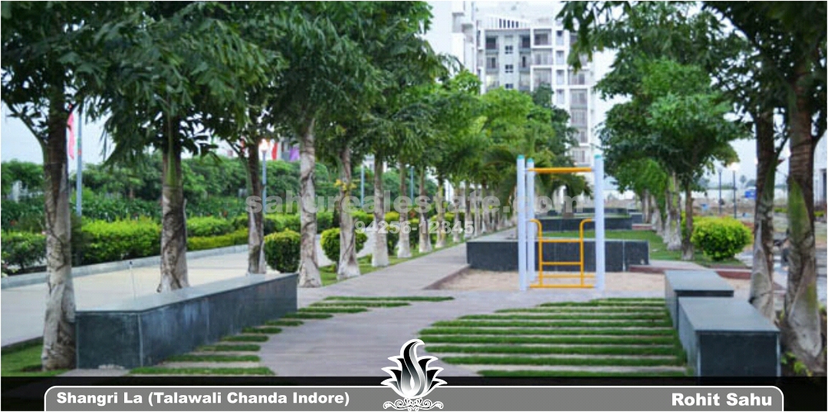

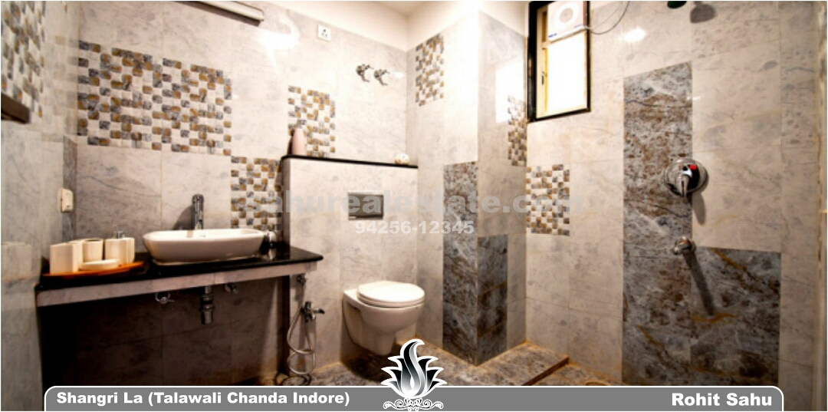

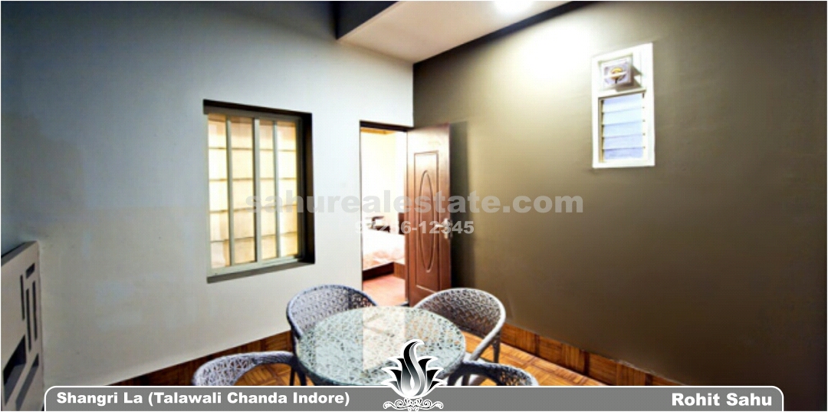

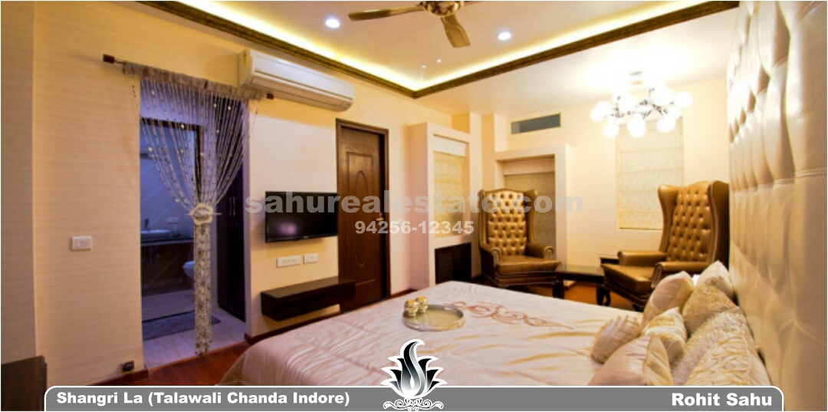
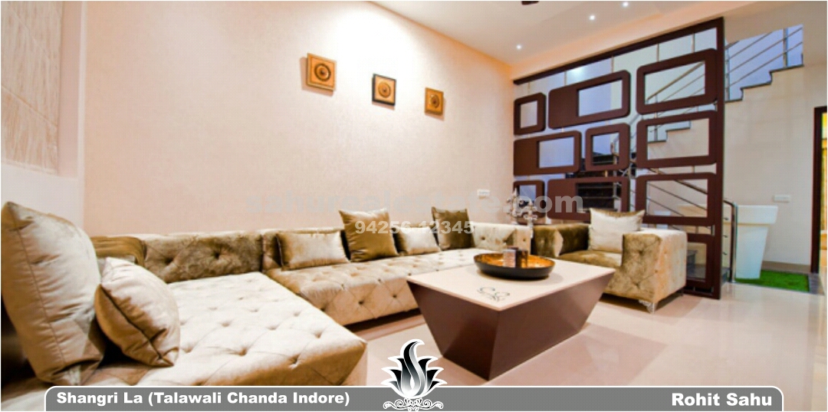


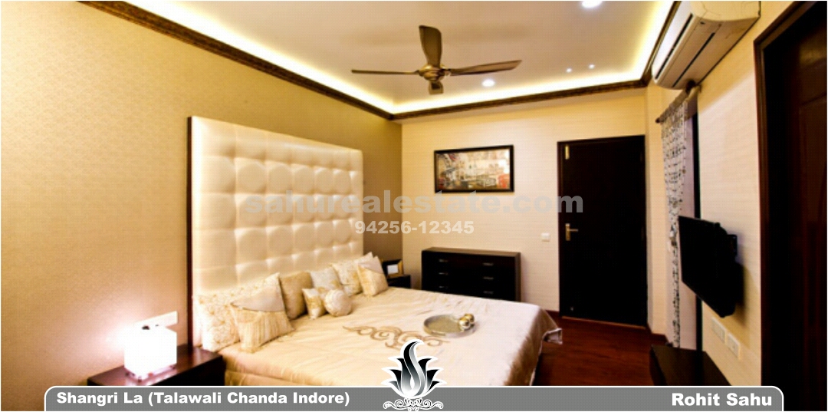
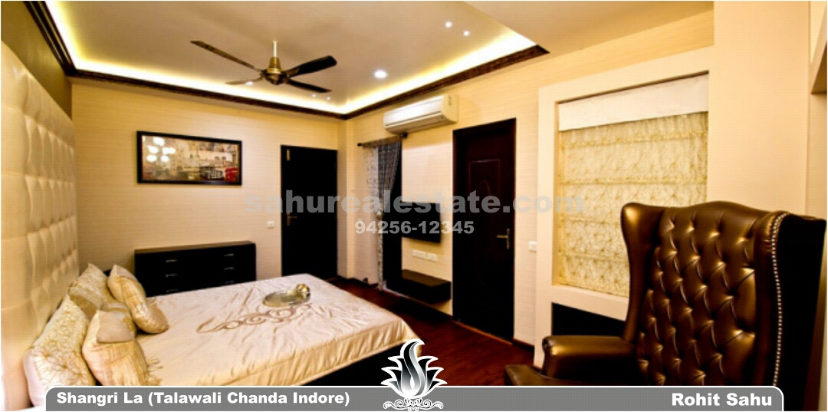
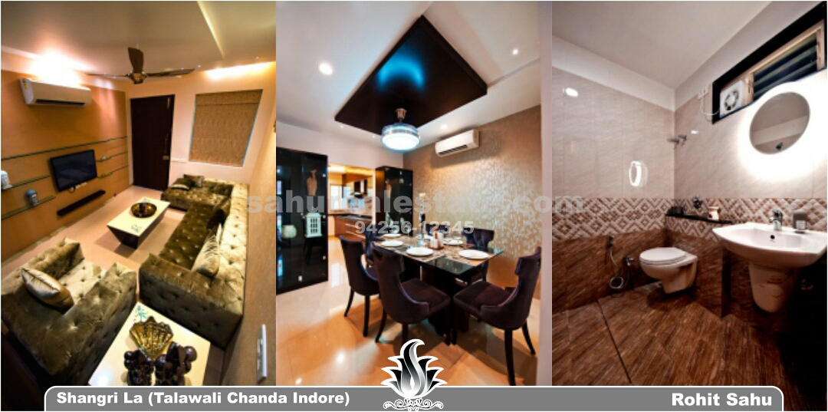
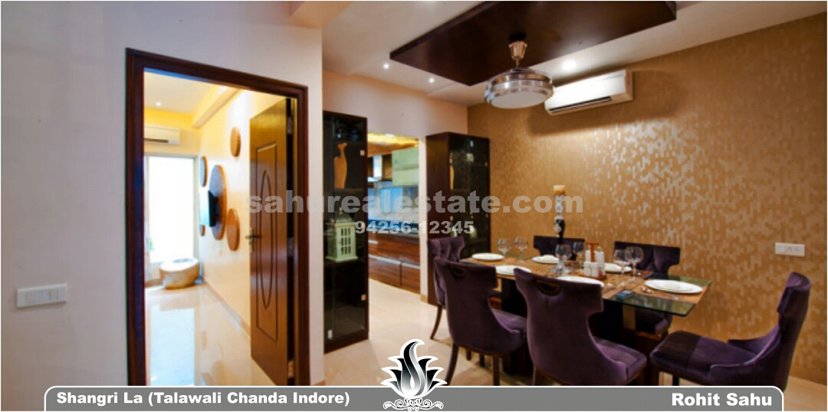

 State Bank
State Bank
 HDFC
HDFC
 LIC Housing Finance
LIC Housing Finance
 Basketball
Basketball
 Pawed Compound
Pawed Compound
 Rain Water Harvesting
Rain Water Harvesting
 community-hall
community-hall
 ICICI Bank
ICICI Bank
 PNB Housing
PNB Housing
 Axis Bank
Axis Bank
 Jogging Track
Jogging Track
 Air-Yoga
Air-Yoga
 Steam Sauna
Steam Sauna
 Swimming Pool
Swimming Pool
 multipurpose-hall
multipurpose-hall
Tiles
Bath Room
Kitchen
Electric Fittings
Doors & Windows

B.R. Goyal Infrastructure Limited seeks growth by investing ....

Talawali Chanda

Musakhedi

Super Corridor
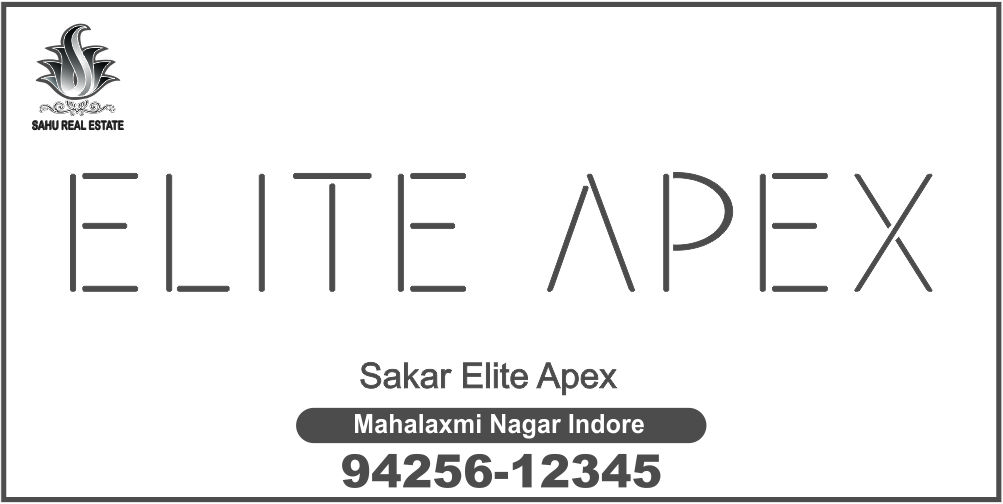
Mahalaxmi Nagar