ADDRESS : Rani Bagh Main, Khandwa Road 452020 Indore, Madhya Pradesh
Silver Lake Vista is one of the finest and well planned Residential Real Estate development at Khandwa Road, Indore. Khandwa road is the only Educational and IT Hub of Indore with many reputed schools and colleges in the area. Crystal IT park the only operational software SEZ (with Impetus and Infobeans) of Indore is just 2.6 Kms from the project. The area is well connected with the rest of the city through wide roads and public transport. Silver Lake Vista is situated on the banks of the beautiful Bilawali Lake, enjoying pristine environs, ample greens, cool lake breeze, an astounding view of the entire lake and a pollution-free environment. The township comprises a large number of 2 Andamp; 3 BHK Apartments that are well-planned and have world class amenities bound with the trust of Jhaveri Infraprojects Pvt. Ltd. Indore, a place not much known for its reservoirs or lakes, is a city where thinking of Lakeside living was way beyond imagination. But as they say, nothing is bigger than an idea whose time has come, Silver Lake Vista conceptualized the idea of the first Lakeside Township of Indore and made it happen..
Read more...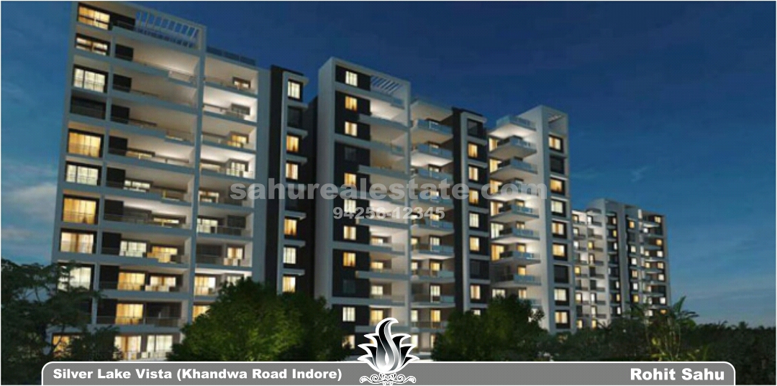
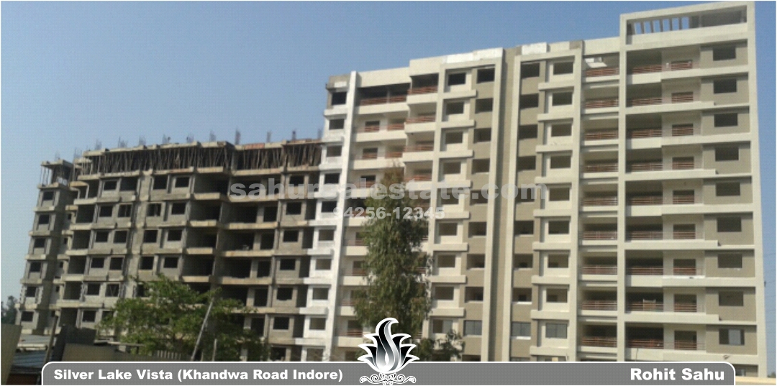




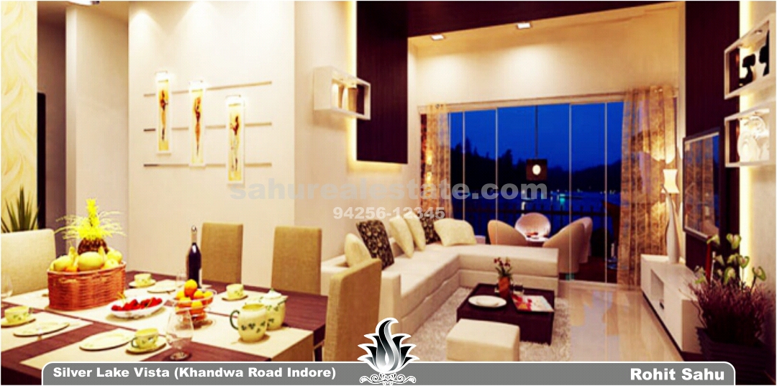
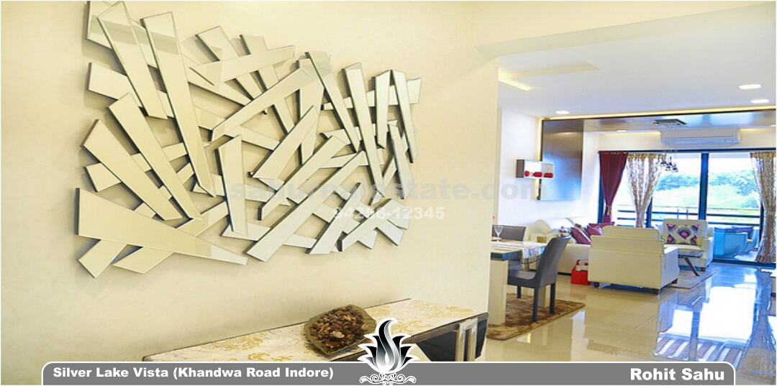
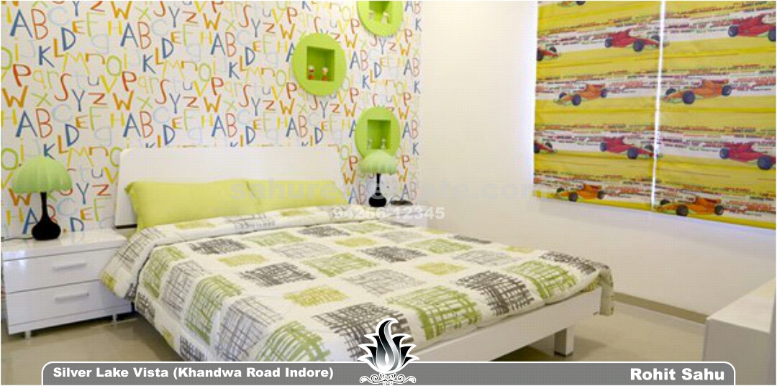
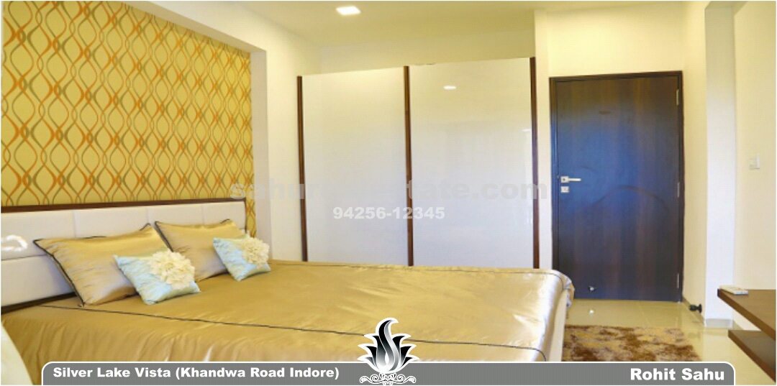


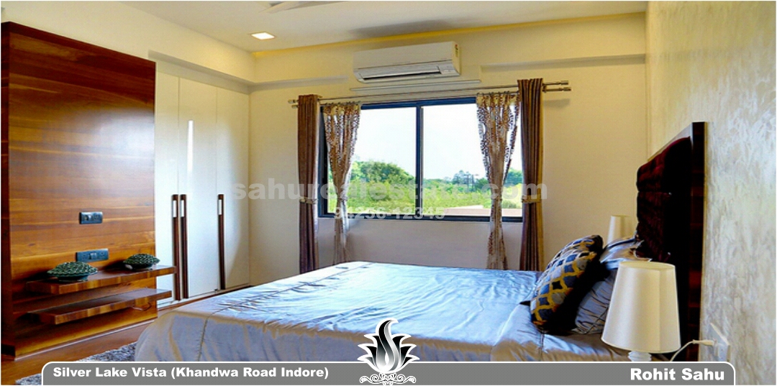
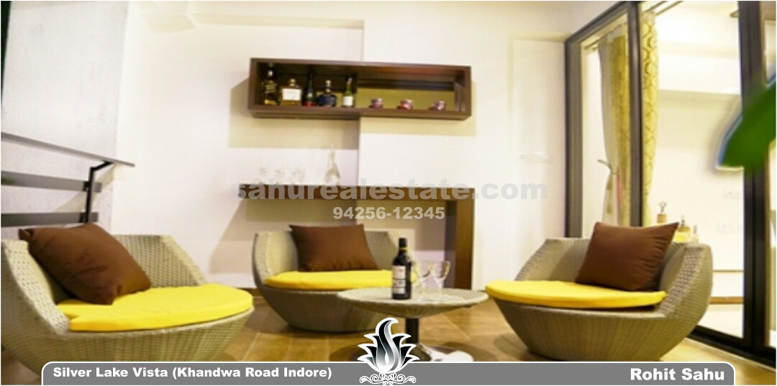
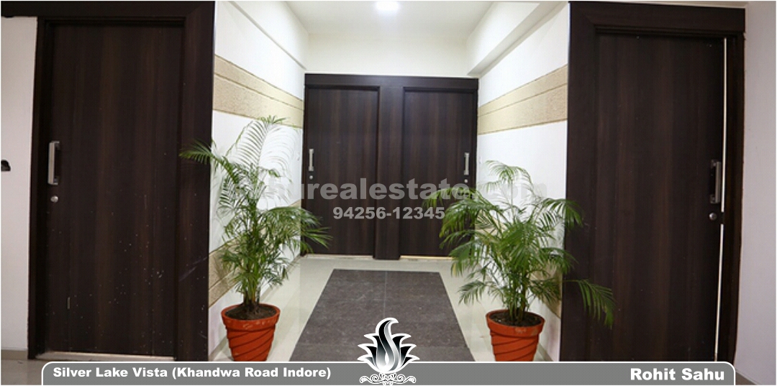
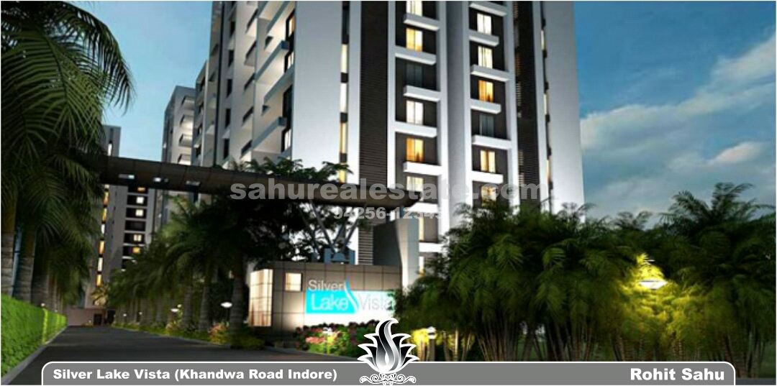
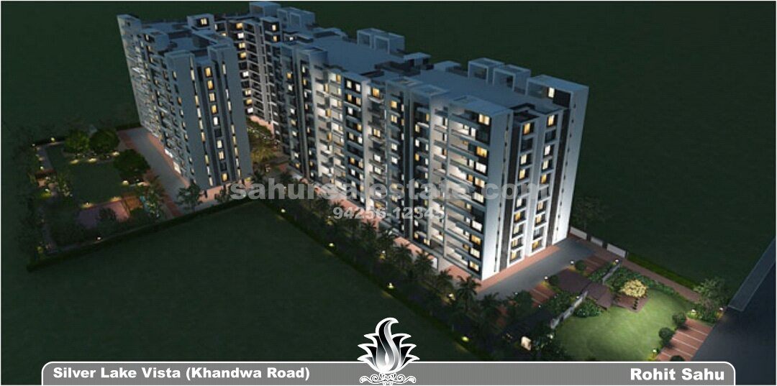
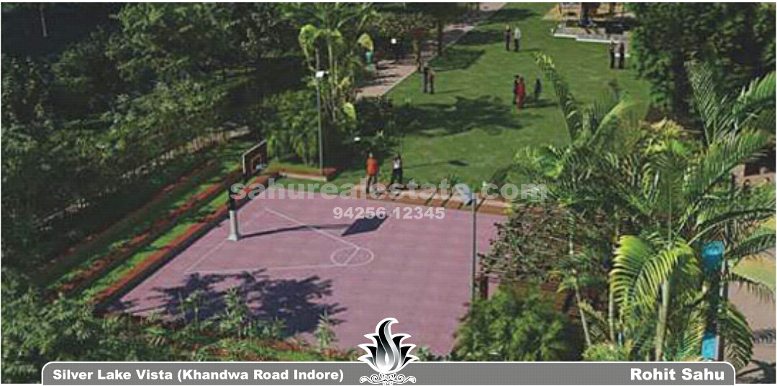



 State Bank
State Bank
 HDFC
HDFC
 LIC Housing Finance
LIC Housing Finance
 Landscaped Garden
Landscaped Garden
 Rain Water Harvesting
Rain Water Harvesting
 community-hall
community-hall
 Children Play Area
Children Play Area
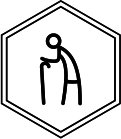 senior-citizen-area
senior-citizen-area
 ICICI Bank
ICICI Bank
 PNB Housing
PNB Housing
 Axis Bank
Axis Bank
 Jogging Track
Jogging Track
 Air-Yoga
Air-Yoga
 Steam Sauna
Steam Sauna
 Swimming Pool
Swimming Pool
 Terrace Lawn
Terrace Lawn
 library
library
 party-lawn
party-lawn
 CCTV
CCTV
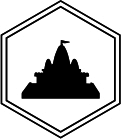 temple
temple
| PARTICULAR | AREA(IN SQ.FT) | RATE STARTING FROM (PER SQ.FT) | TOTAL PRICE STARTING FROM | OTHERS | FLOOR PLANS |
|---|---|---|---|---|---|
| 2 BHK Appartment | 879 | NA | 34 Lac | NA | VIEW HERE |
| 2 BHK Appartment | 985 | NA | 37 - 50 Lac | Na | VIEW HERE |
| 2 BHK Appartment | 880 | NA | 34 Lac | NA | VIEW HERE |
| 3 BHK Appartment | 1111 | NA | 42 - 46 Lac | NA | VIEW HERE |
| 3 BHK Appartment | 1355 | NA | 51.24 Lac | NA | VIEW HERE |
| 3 BHK Appartment | 1605 | NA | 48 Lac | NA | VIEW HERE |
| a | b | c | d | e | VIEW HERE |
| 1 | 2 | 3 | 4 | 5 | VIEW HERE |
| a | b | c | d | e | VIEW HERE |
No. of Towers : 4 Towers
No. of Floors : 11 Floors
No. of Units : 270 Units
Total Project Area : 3.00 Acres
Open Area : 70%
Electrical Work
Joinery
Flooring
Paint
Structure
Kitchen
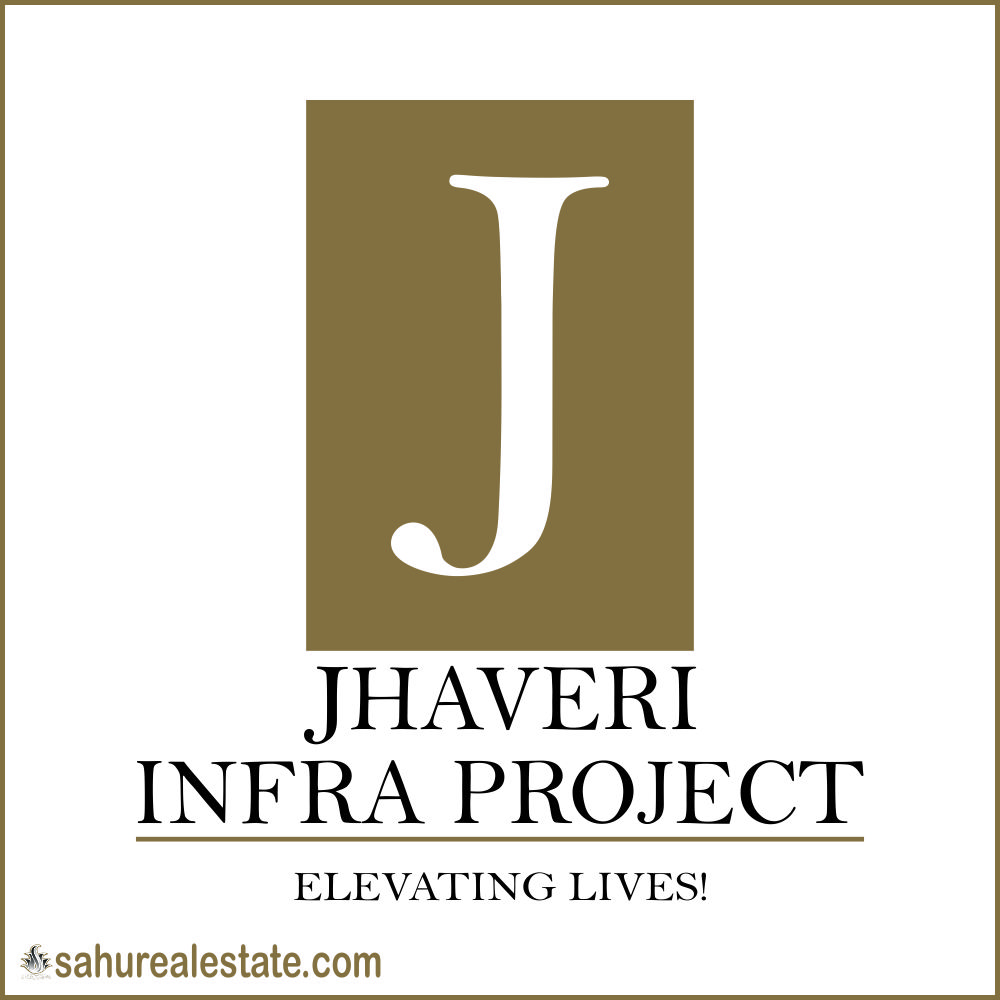
Jhaveri Infraprojects Pvt. Ltd. is a prominent real estate g....

Talawali Chanda

Musakhedi

Super Corridor
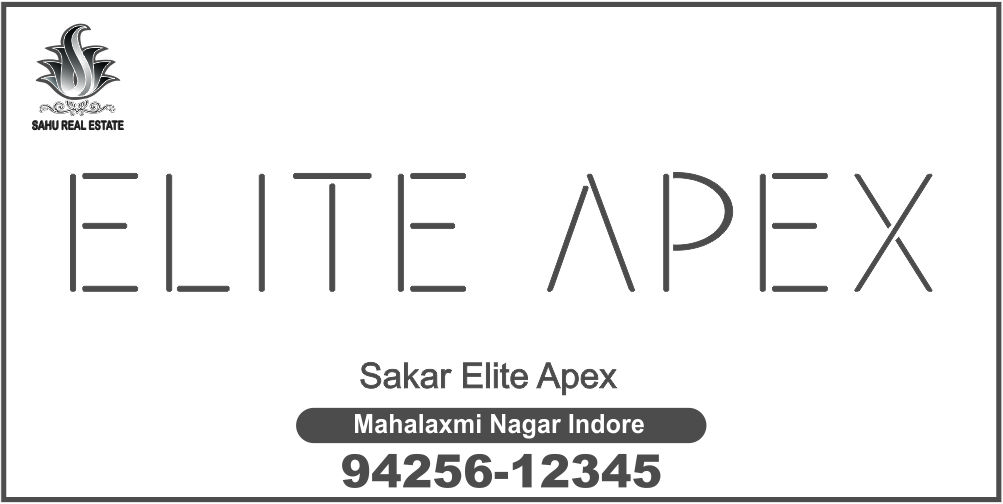
Mahalaxmi Nagar