ADDRESS : Bicholi Mardana 452016 Indore, Madhya Pradesh
Shreeji Heights it is Located in Bicholi Mardana Indore. This is a resedential project it is developed by Raj Builder. This project offers 1,2 Andamp; 3 BHK Appartments are open to a multitude of lifestyles Andamp; there is space enough for all. ThatAnd#39;s exactly what your home at shreeji heights is designed to do..
Read more...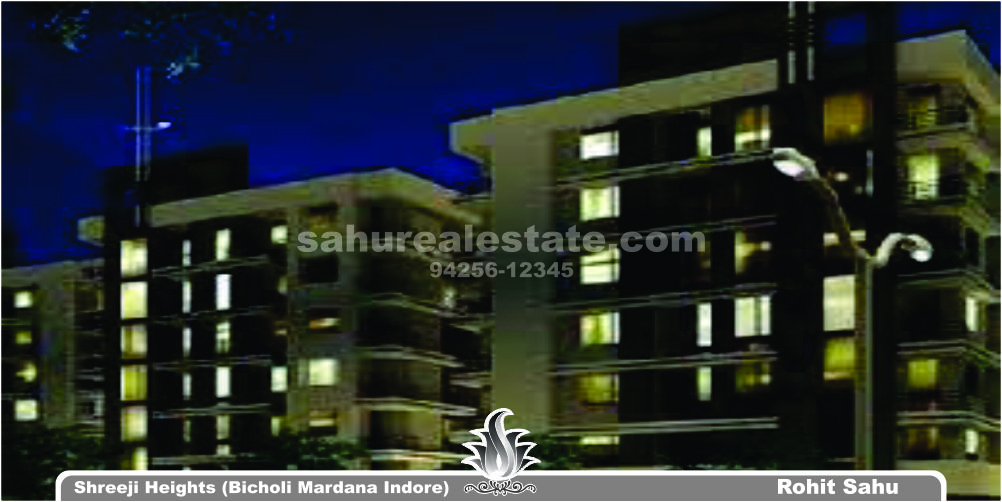



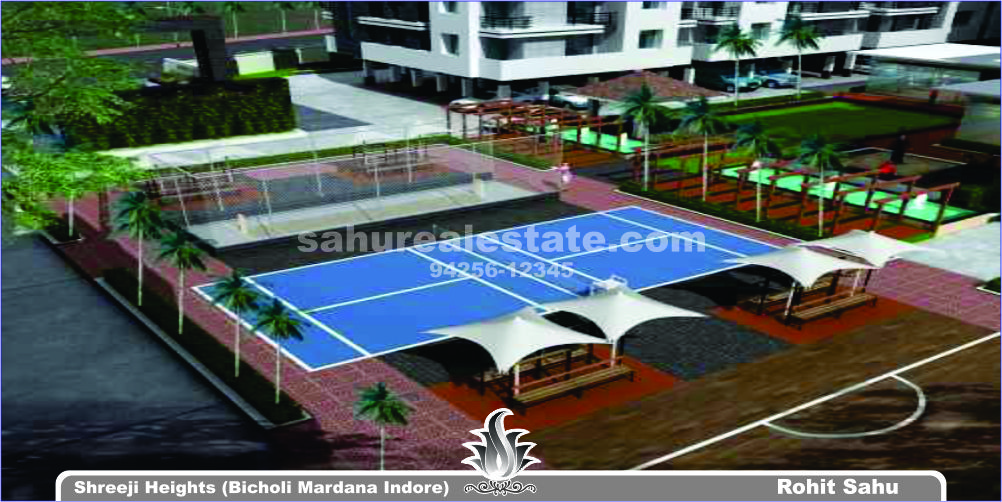
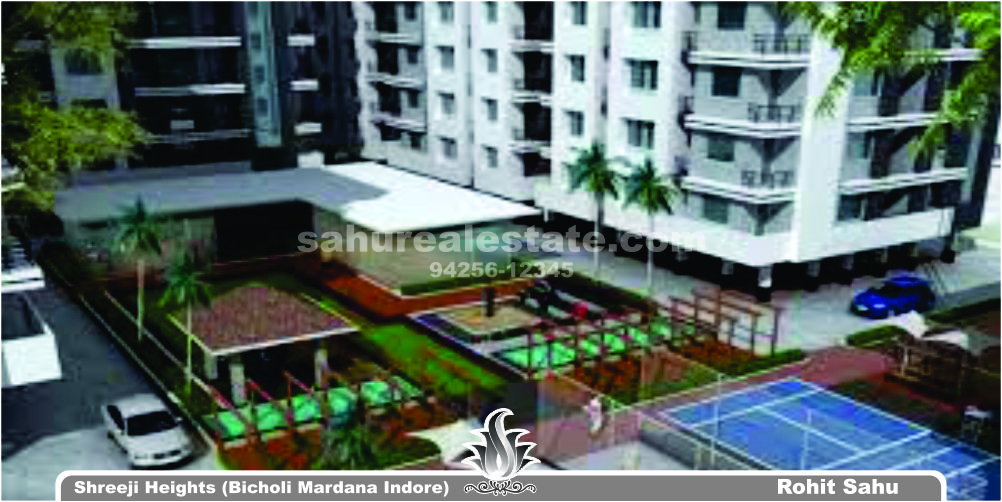

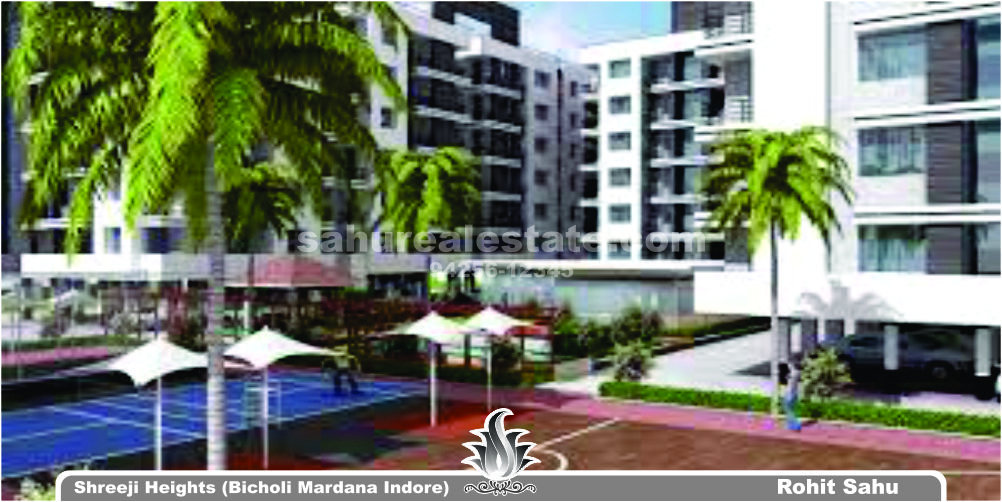
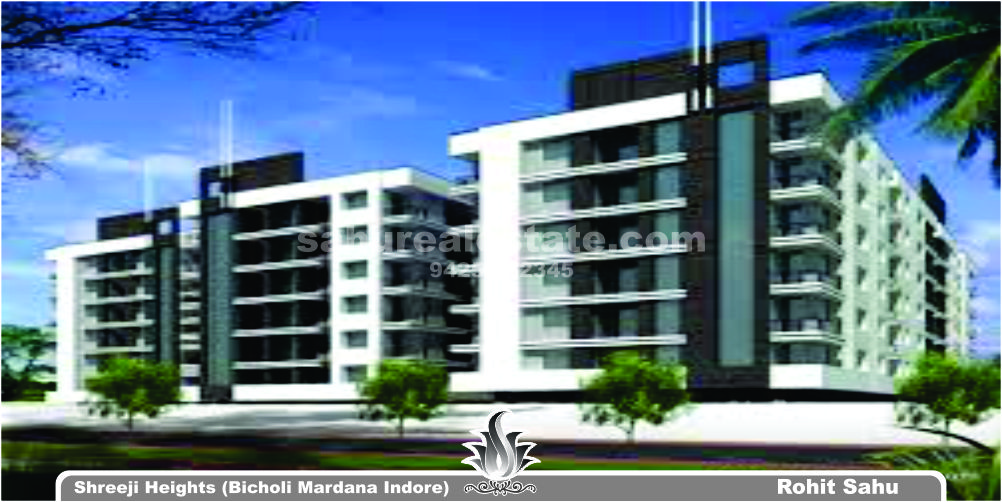


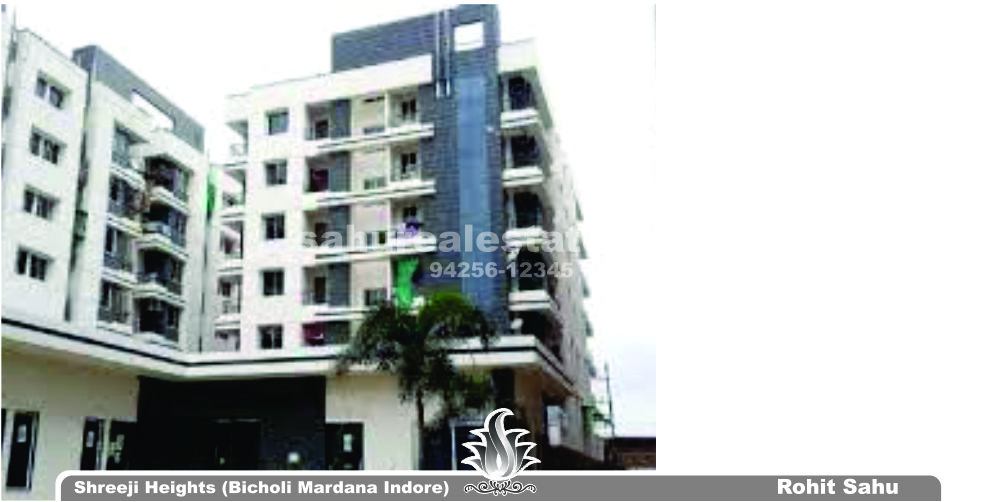
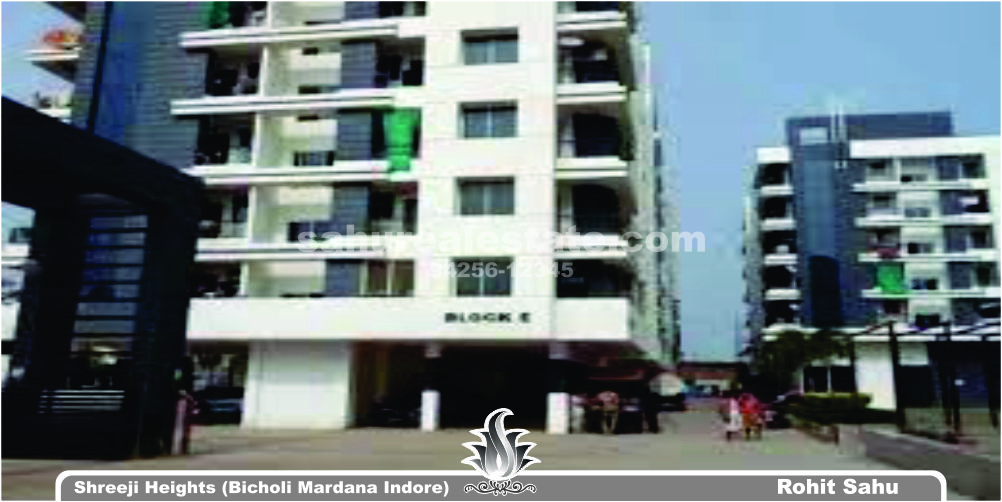

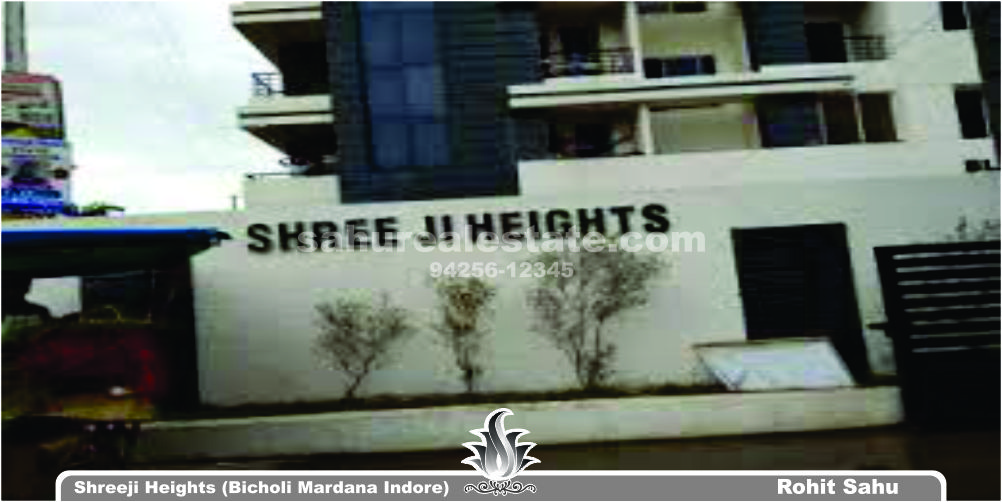


 State Bank
State Bank
 HDFC
HDFC
 LIC Housing Finance
LIC Housing Finance
 Basketball
Basketball
 Billiards-Table
Billiards-Table
 Volley Ball
Volley Ball
 Landscaped Garden
Landscaped Garden
 Pawed Compound
Pawed Compound
 Rain Water Harvesting
Rain Water Harvesting
 Vastu
Vastu
 Adequate Water Supply
Adequate Water Supply
 Axis Bank
Axis Bank
 Guard
Guard
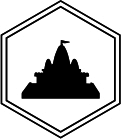 temple
temple
No. of Towers : 5 Towers No. of Floors : 7 Floors No. of Units : 276 Units
Structure
Electrification
Plumbing
Kitchen and Toilet
Common
Windows and Doors
General
Parking
Painting
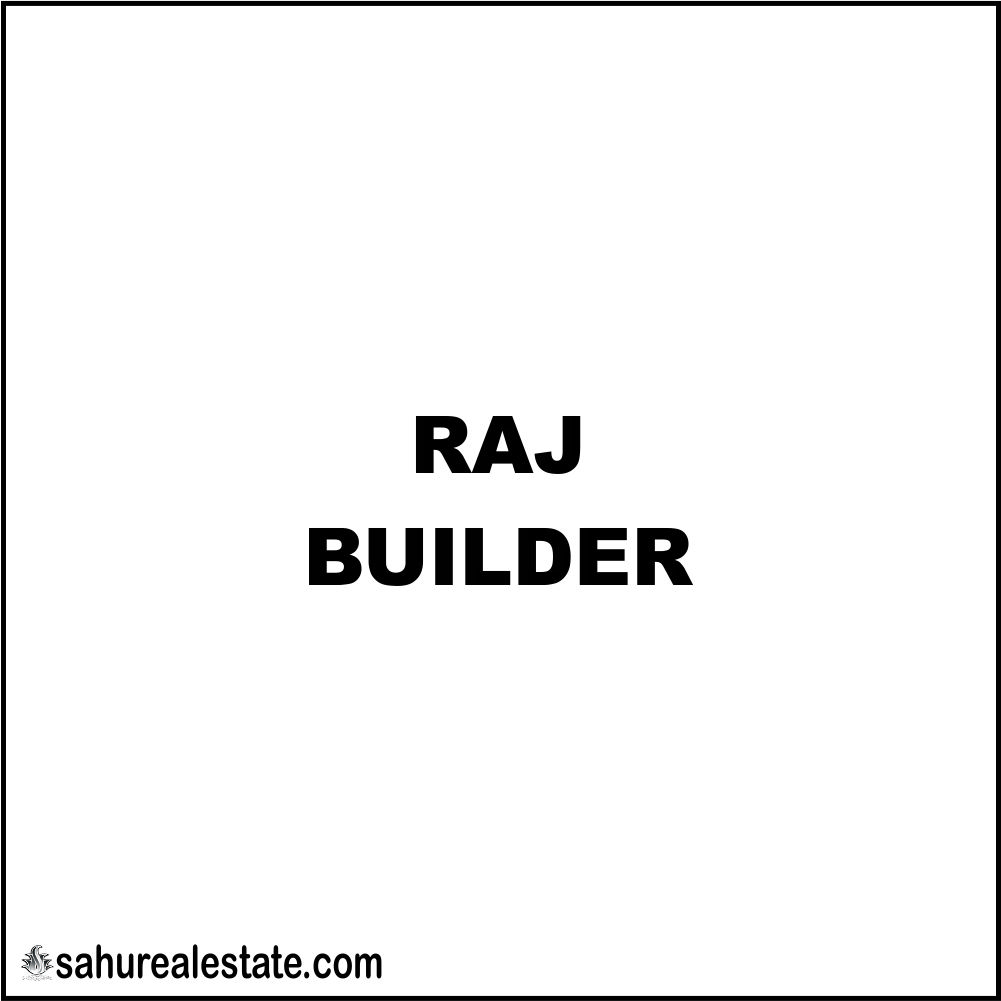
Shree Raj Group is a well known builder in Navi Mumbai havin....

Talawali Chanda

Musakhedi

Super Corridor
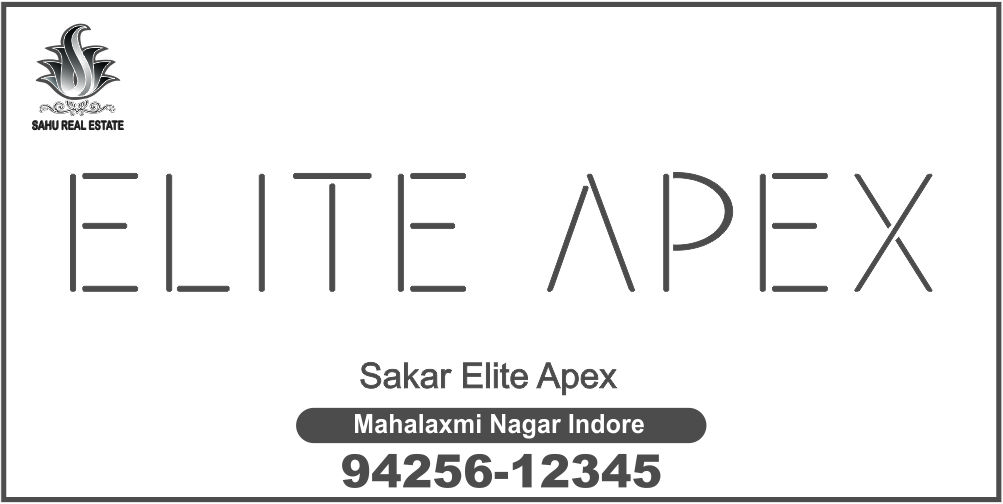
Mahalaxmi Nagar