ADDRESS : Bicholi Mardana 452016 Indore, Madhya Pradesh
Milan Heights it is located in Bicholi Mardana Indore. Milan Heights is a group of 3 blocks, having 12 imposing tower of 8 storey each and is a mix of Apartment, Villas, Commercial units, Club house, Temple. After completion of First phase, At Milan Heights, you will find the life in action with more than 250 families already residing and leading a fully contended life. The newly introduced Phase 2 B blocks at Milan Heights offer 2 , 3 Andamp; 4 BHK apartments a superb opportunity to be a part of this finest township. Milan Heights More than 70% area is left for landscape gardens Andamp; Club House Andamp; other facilities. Location A place where you would eagerly love to settle down. Just 10 Minutes Drive from the heart of Indore Madhu Milan Square. Best connectivity between AB Road Andndash; Ring Road. Though situated at the most sought after corridor of Indore ( AB road Andndash;Bypass) Milan HeightsAndnbsp; is the only organized group Housing scheme, Opposite to IDA Scheme no. 140 for which theAndnbsp; government is the planning to develop best infrastructure by providingAndnbsp; wide road connectivity, 3 rdAndnbsp; phase of Narmada water supply, Public transport etc. Renowned hospital chain to open its facility next to us. Andnbsp;.
Read more...

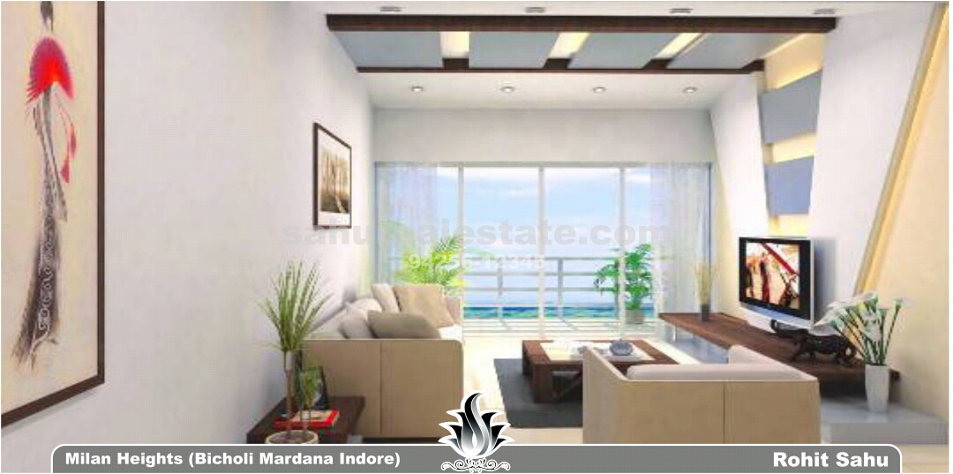
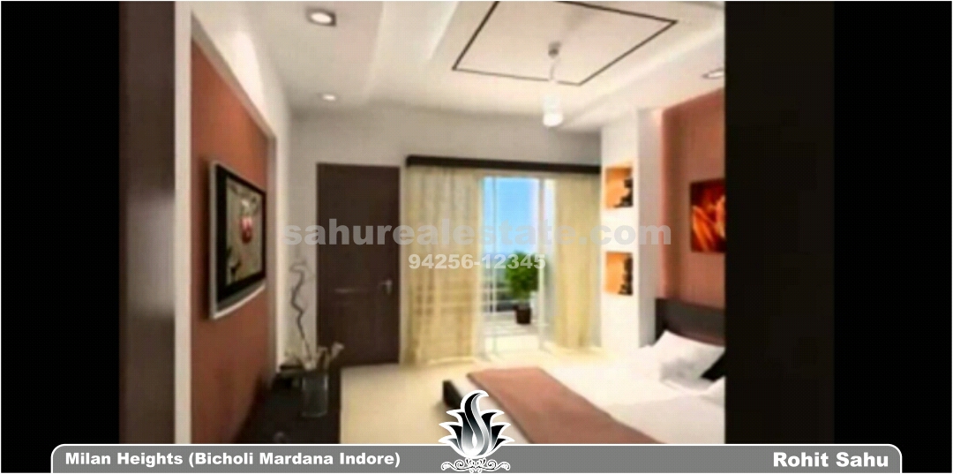
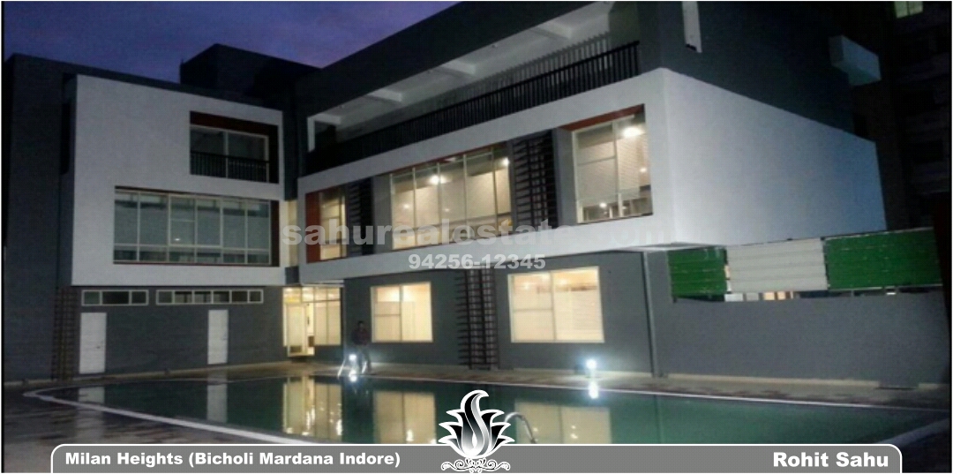
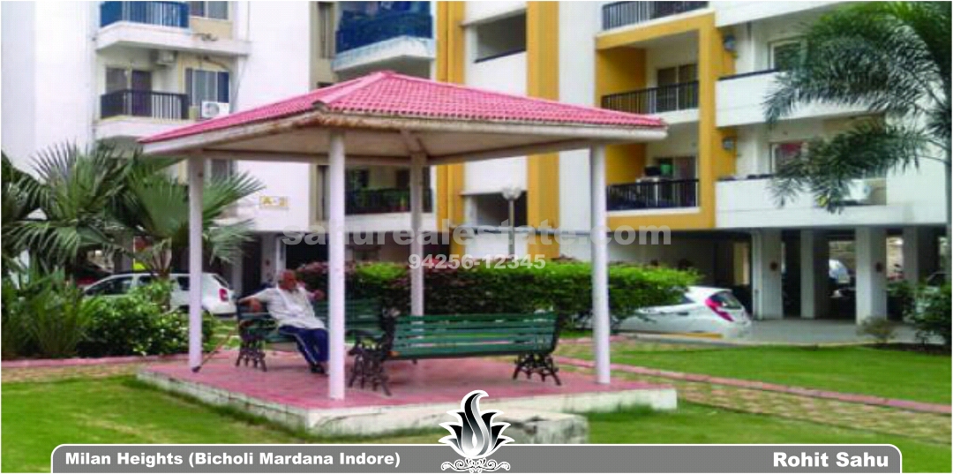
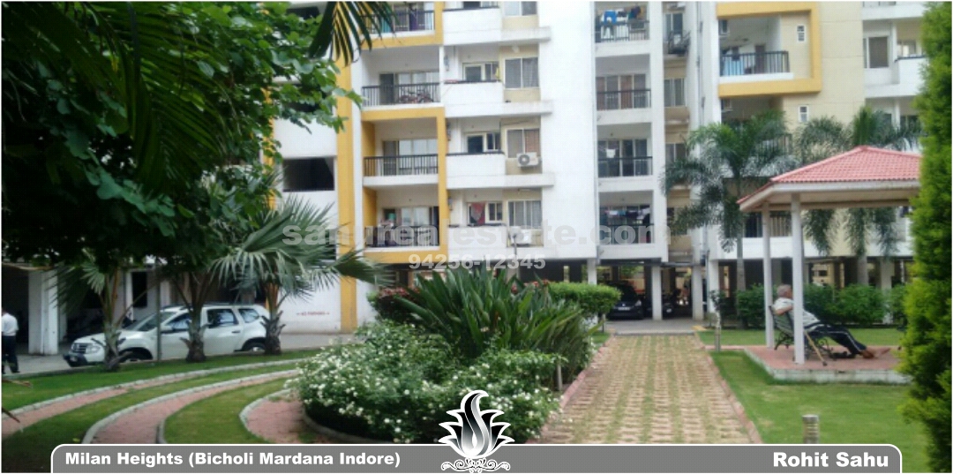
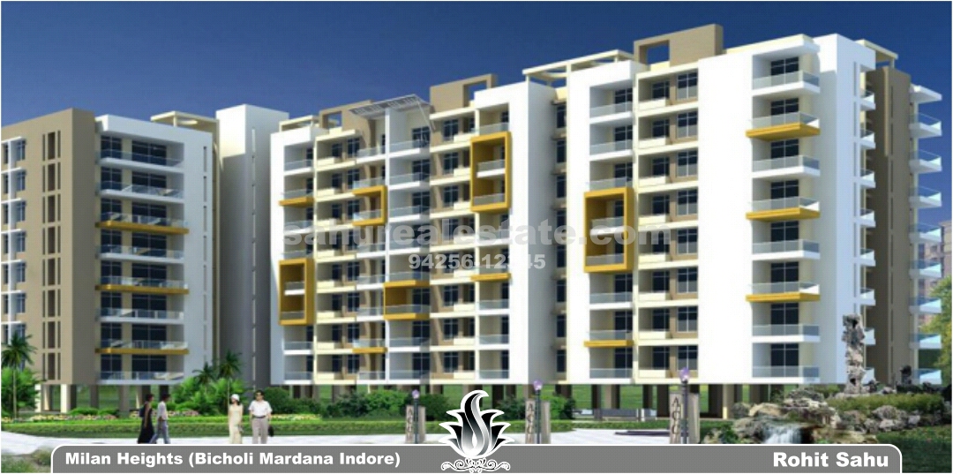

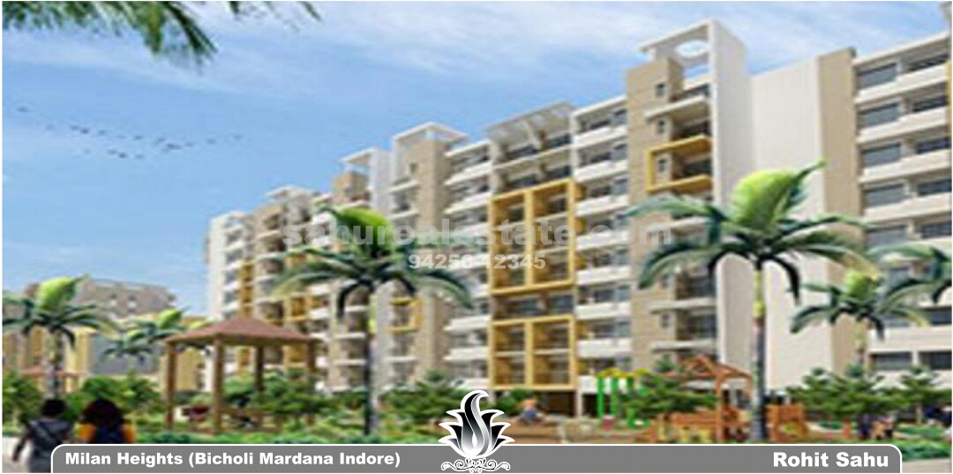
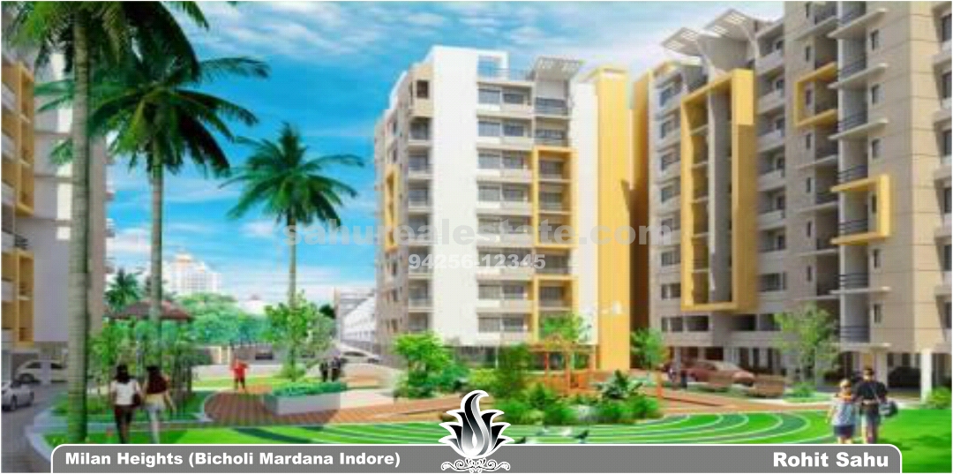

 State Bank
State Bank
 Meditation
Meditation
 Landscaped Garden
Landscaped Garden
 Pawed Compound
Pawed Compound
 Rain Water Harvesting
Rain Water Harvesting
 Sewage Treatment Plant
Sewage Treatment Plant
 Vastu
Vastu
 community-hall
community-hall
 Children Play Area
Children Play Area
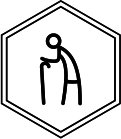 senior-citizen-area
senior-citizen-area
 Axis Bank
Axis Bank
 India Bulls Home Loans
India Bulls Home Loans
 Swimming Pool
Swimming Pool
 library
library
 multipurpose-hall
multipurpose-hall
No Of Tower - 12 No Of Floor - 8 No Of Unit - 448 Open Area - 70%
Internal
Toilet
Frames
Toilet
Sanitary Ware
Flooring
Wall Finish
Kitchen
Electrical
Windows

Milan Realties has been in the housing development for last ....

Talawali Chanda

Musakhedi

Super Corridor
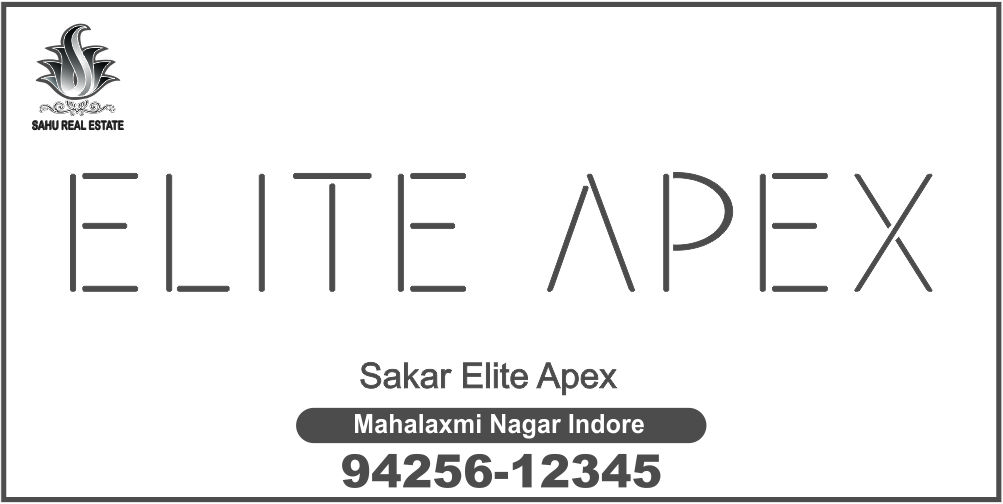
Mahalaxmi Nagar