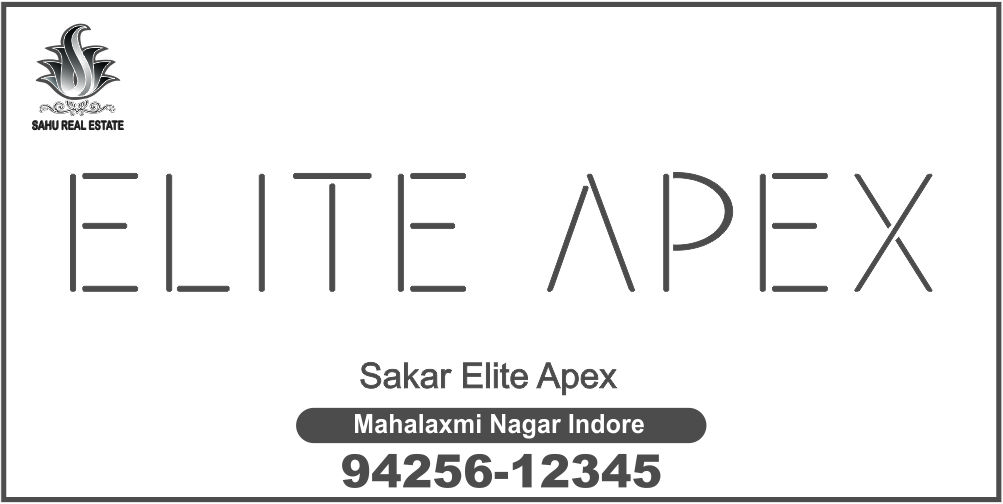ADDRESS : Near pushp ratan park colony Behind, AB Bypass Road, Kalindi Midtown Bypass 452020 Indore, Madhya Pradesh
Emerald Pratham is quintessentially a modern residential facility which is conceived keeping in mind the basic principles of comfort rather than peculiar living. Its core aim is to provide a facility which is completely legit, sturdy in its construction, and becomes a family home that one is proud and content to return to. Emerald Pratham is Located in a vibrant setting on the bypass road near Bicholi Mardana Emerald Pratham, offers you an elegant and affordable living experience. Designed aesthetically while not missing on the comfort within the most coveted area, it hosts high quality amenities and apartments with 1Andnbsp; and 2 BHK flats to give residence a pleasant and homely experience. With its close proximity to all the essential urban amenities, it offers good connectivity to the important places like Airport, Railway Station, Schools, Hospitals, and Hotels etc. Also, easy availability of public transport provides a seamless transportation network to the nooks and corners of the city..
Read more...
 (8).jpeg)
 (4).jpeg)
 (3).jpeg)
 (2).jpeg)

This is a 1 Bhk Appartment Super Built Area is 643.36 Sq.Ft And Builtup Area is 440.67 Sq.Ft
This is a 2 Bhk Appartment
This is aAndnbsp; Bhk Appartment Super Built Area is 1032 Sq.Ft
 State Bank
State Bank
 HDFC
HDFC
 Landscaped Garden
Landscaped Garden
 Bank Of Baroda
Bank Of Baroda
 Guard
Guard
 CCTV
CCTV
Total Project Area : 1.50 Acre
Project Details : 3 Towers
Units :150
Floors : 6
Configurations : Apartment 1, 2 BHK
Electric Work
Flooring
Plumbing & Sanitary
Painting
Doors & Frames
Security System
Plinth Work
Plinth Work

An entity that symbolizes prosperity, properties and profits....

Talawali Chanda

Musakhedi

Super Corridor

Mahalaxmi Nagar